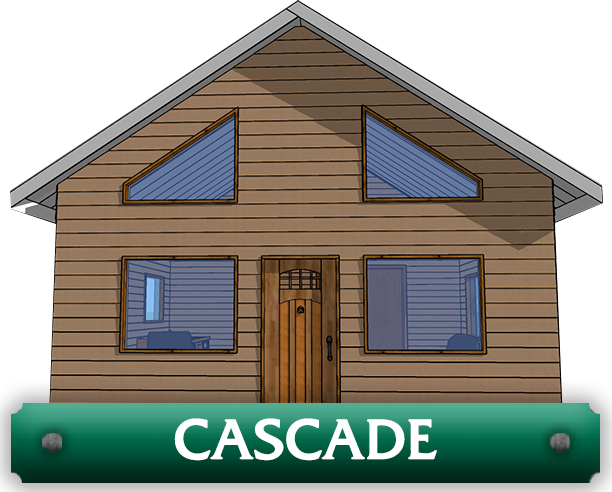
The cozy 20’ X 20’ Cascade cabin features king post trusses creating 400 square feet of open space. This kit includes the timber frame structure, structural insulated panels for exterior walls and roof, T&G roof decking, metal roofing, windows, one entry door, plans and an install guide.
20’X20’
400 Square Feet
Kit Includes:
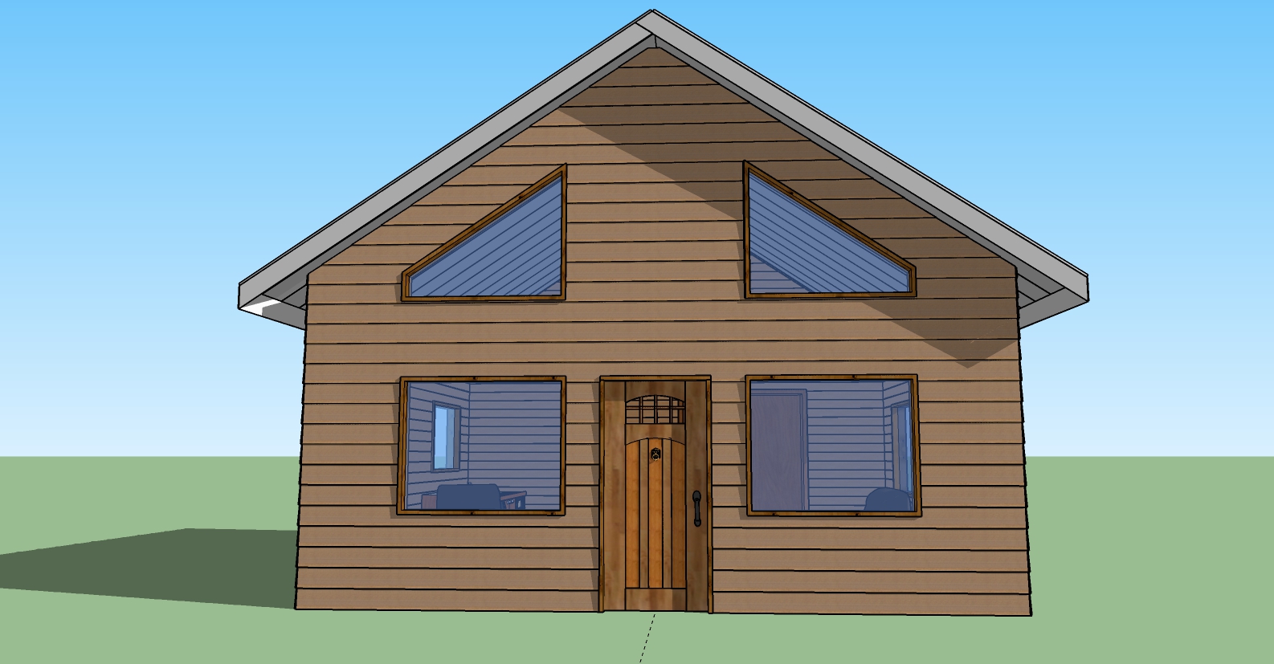
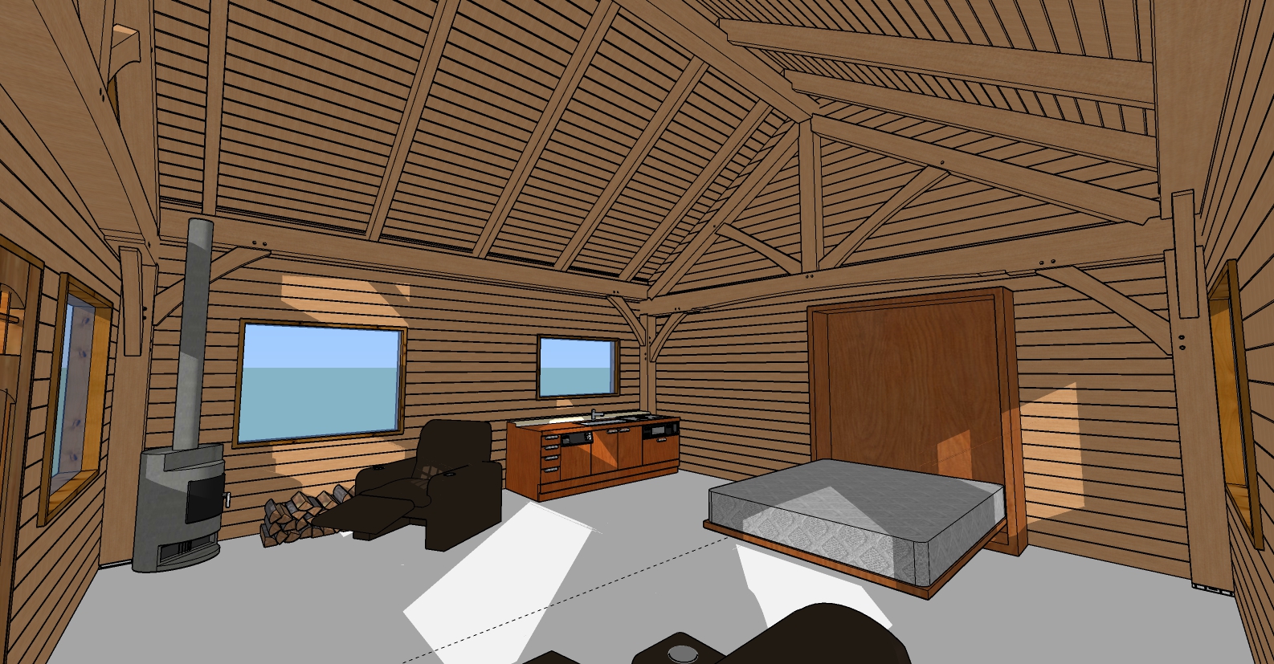
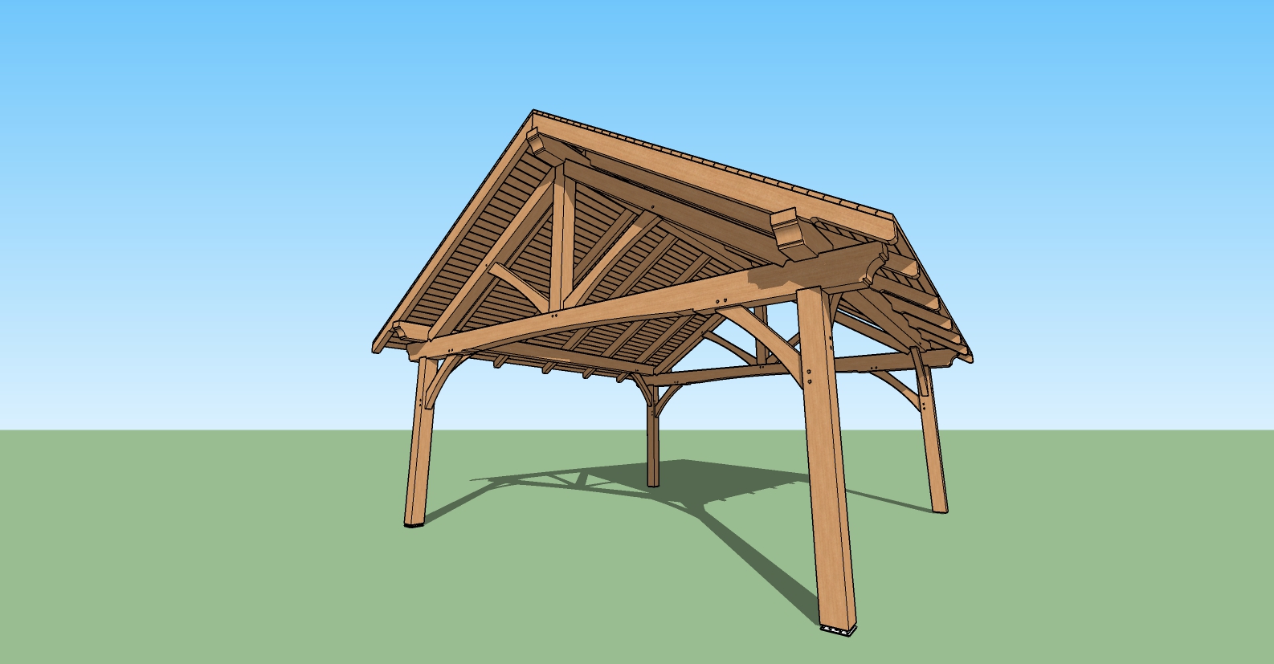
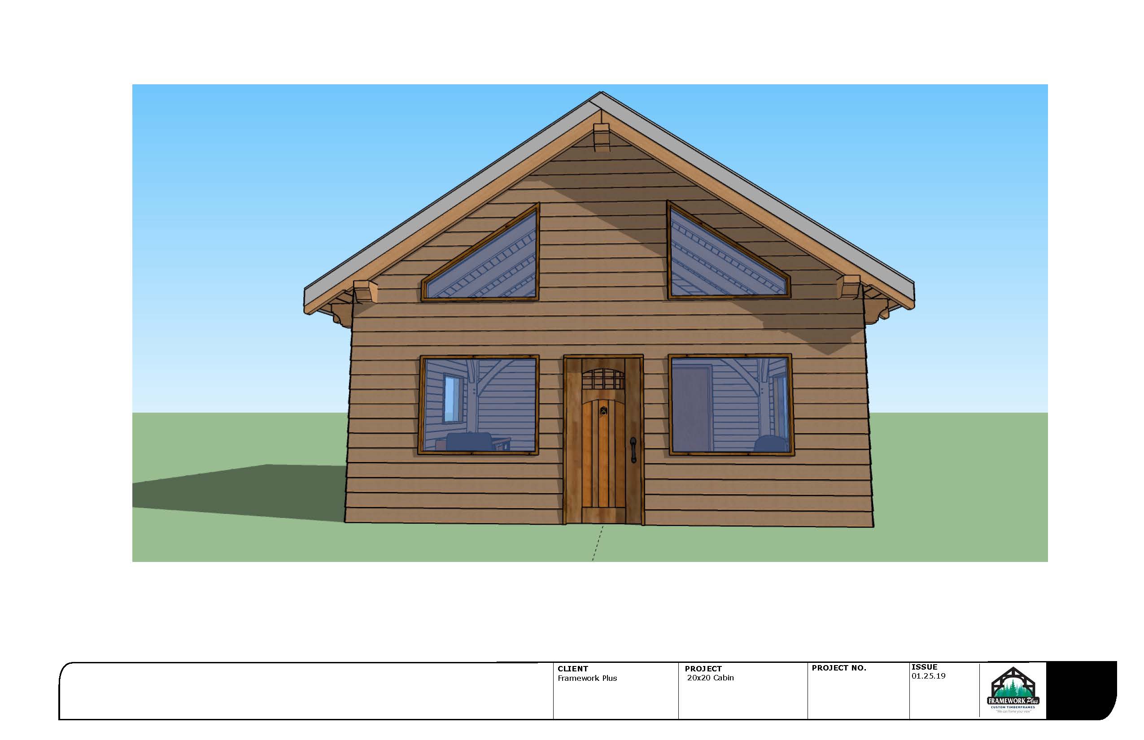
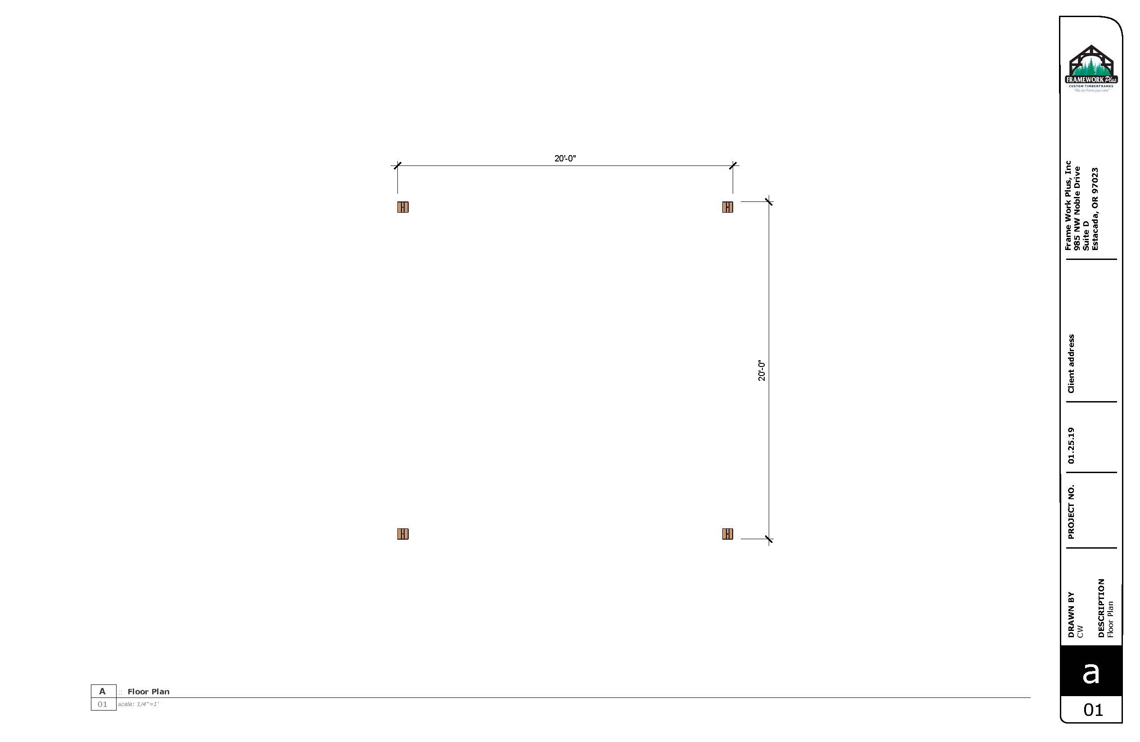
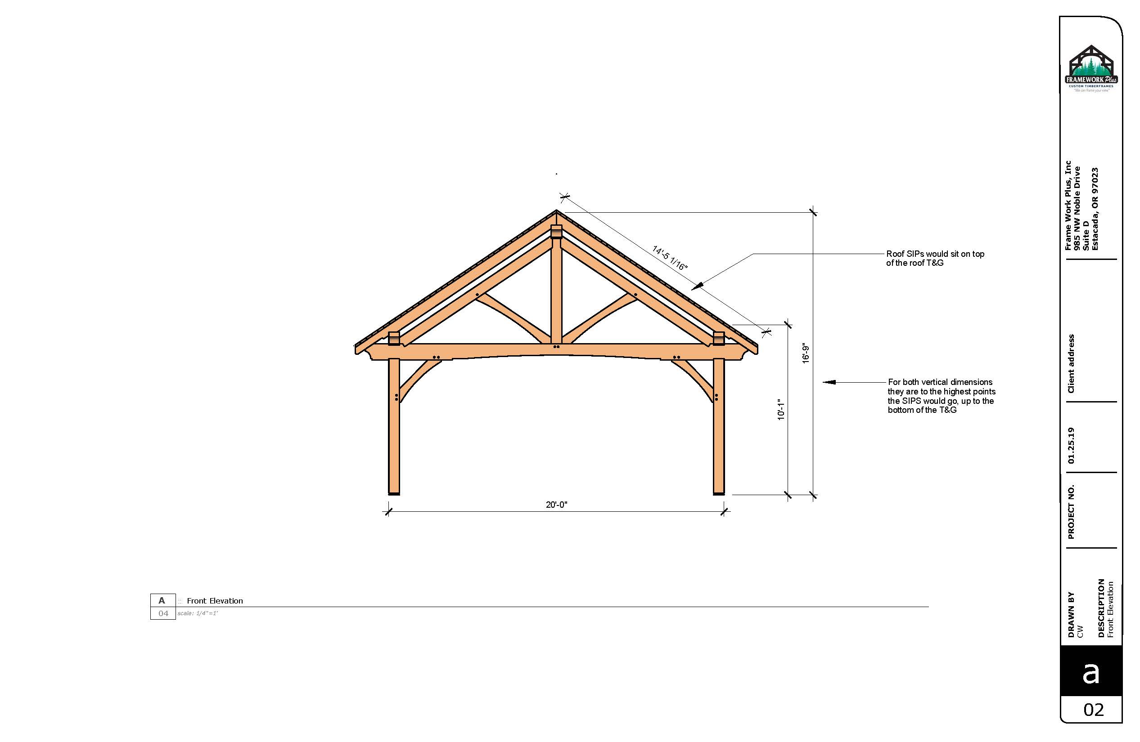
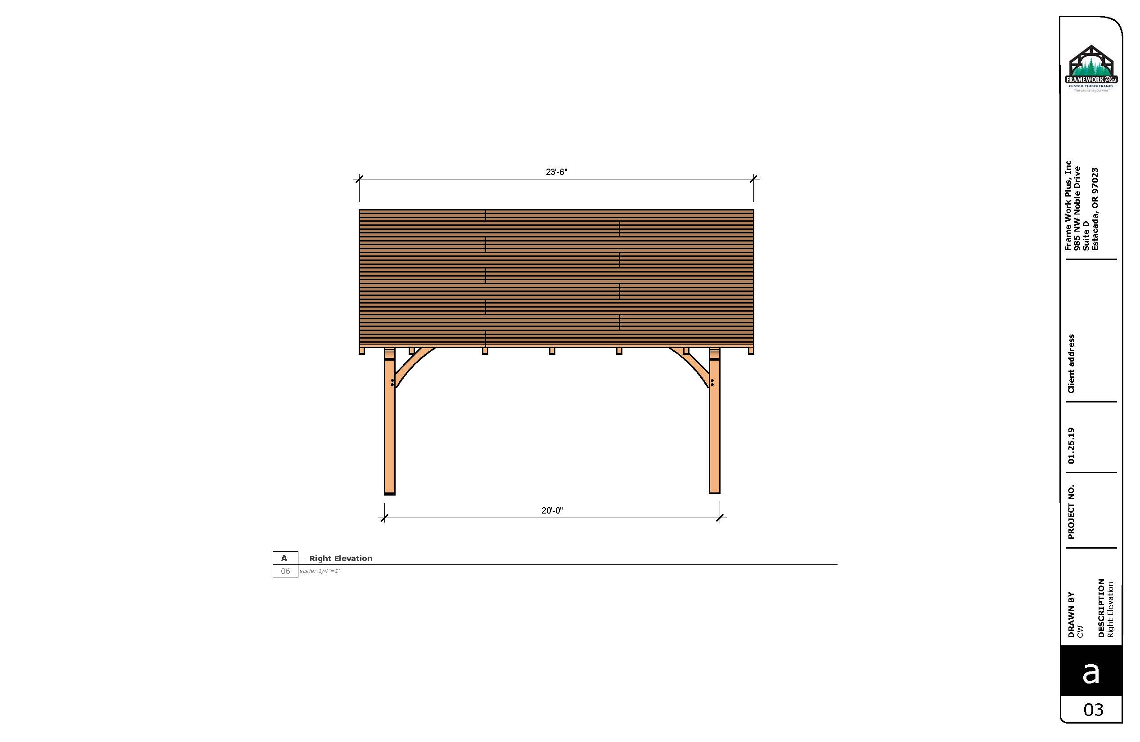
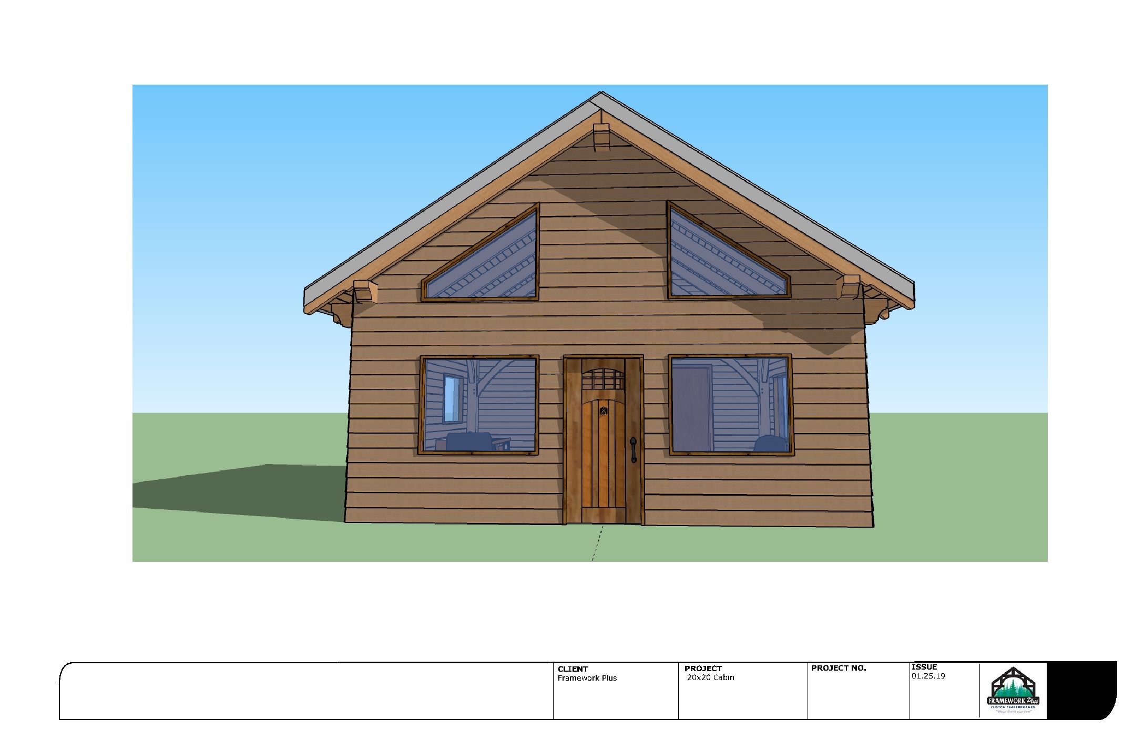
We’re happy to provide quotes for larger or irregular sizes. Let us know what you have in mind and we’ll get you a price.