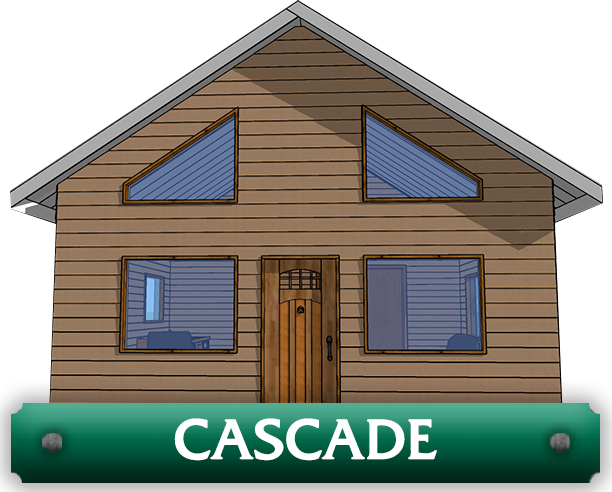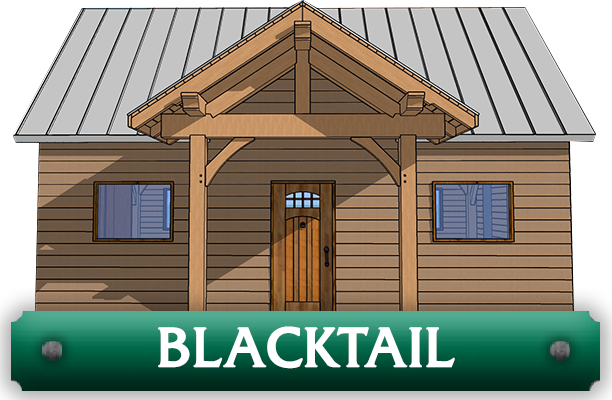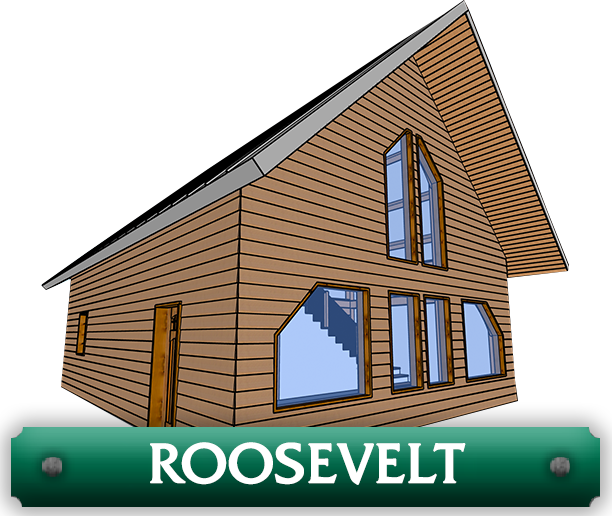
Framework Plus timber frame cabins boast both structural reliability and a natural elegance that combines functionality and beauty in the best of ways. We source the best materials including select-grade Douglas Fir from our mill-direct suppliers in the Pacific Northwest. From hunting cabins and guest houses, to small family getaway houses, our cabin kits can suit every client’s taste and lifestyle.
We can also help you custom design a cabin kit. Our personalized design process consists of close collaboration with you to create and provide a cabin that exceeds your expectations. We have the dedication and expertise to translate your vision into a well-crafted reality. Between the quality of our products and services, and our commitment to customer satisfaction, we have full confidence in our ability to deliver your dream cabin to you.
We provide the starting point—the cabin shell. You finish the interior as you get to know the space, creating the functionality that best suits your cabin’s purpose. Our kits include the timber frame structure as well as the insulated exterior wall and roof panels, T&G decking/lock seam metal roofing package, window/door package, plans and an install guide. Kits come pre-engineered. Work with our engineer or yours to complete engineering to your specific site. If you’re thinking about building the rustic cabin of your dreams, contact us to get started!


