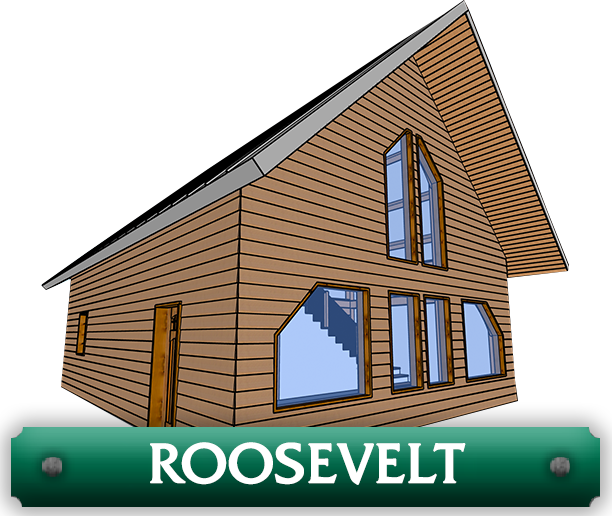
The Roosevelt is a luxurious cabin. This 24’ X 32’ kit allows plenty of room for you to kick back and relax. The vaulted timber frame provides an open feeling while the large windows allow for plenty of light and sunshine. This plan includes a large loft area adding to the square footage. The kit includes the timber frame structure, structural insulated panels for exterior walls and roof, T&G roof decking, metal roofing, custom window package and two exterior doors, as well as plans and an install guide..
768 Main Floor
384 Loft Area
1152 Square Feet
Kit Includes:
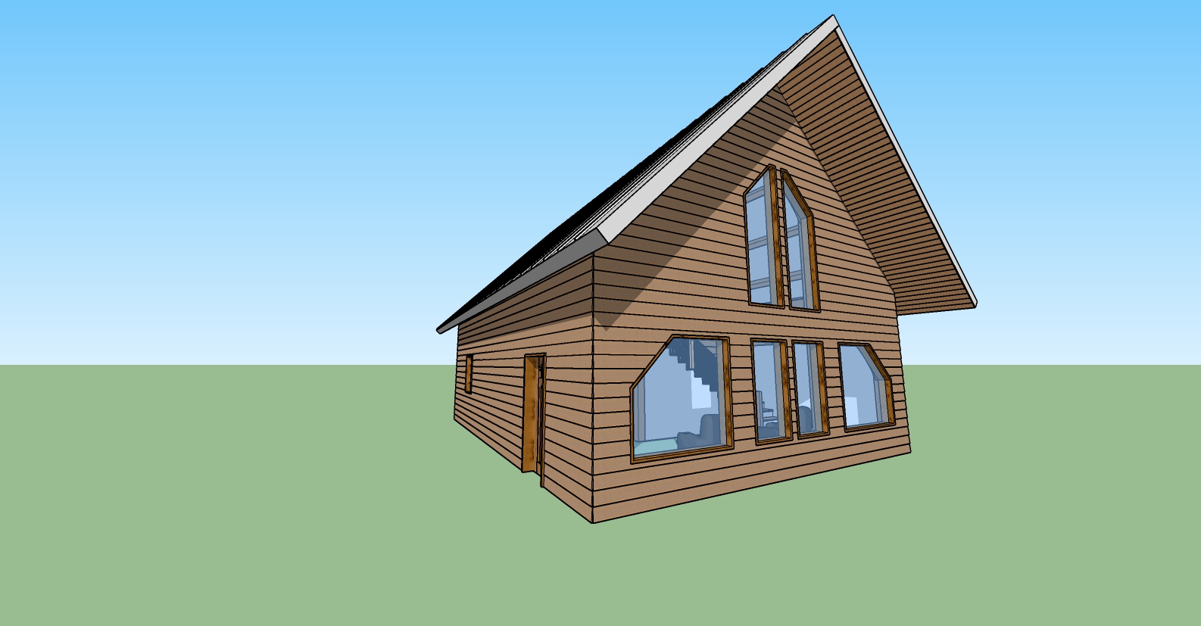
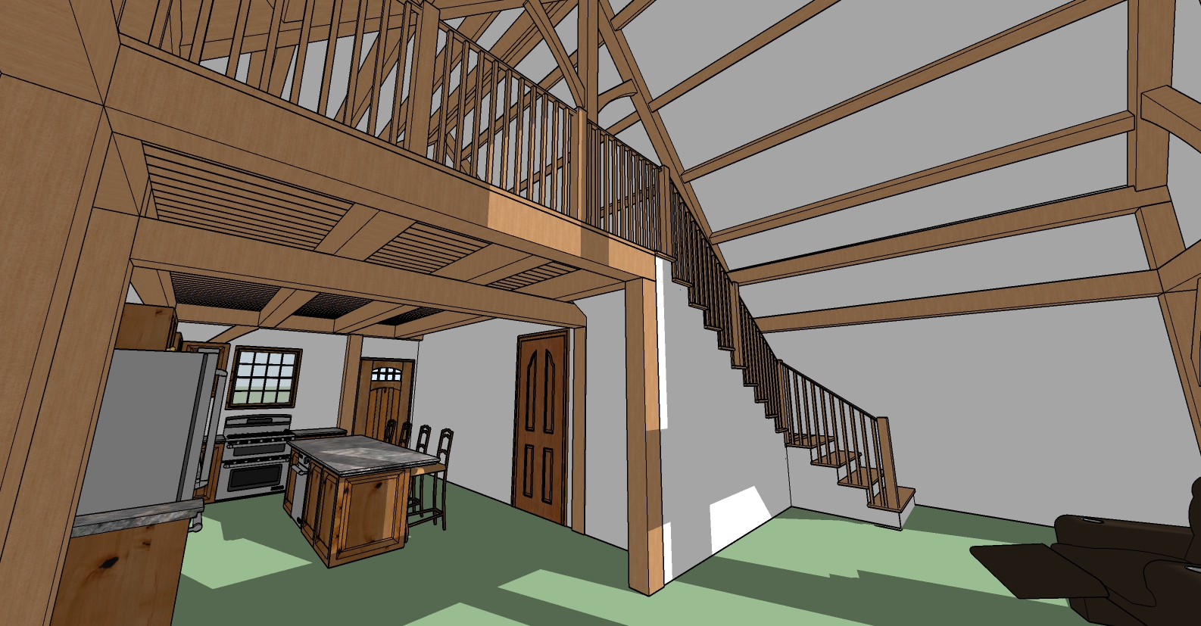
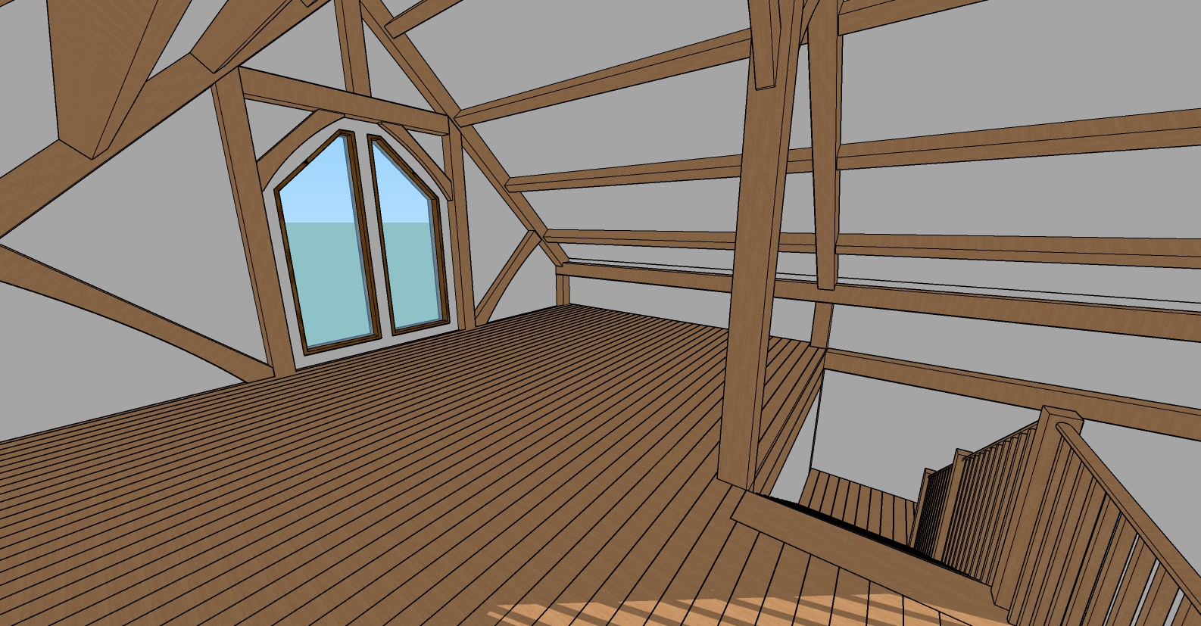
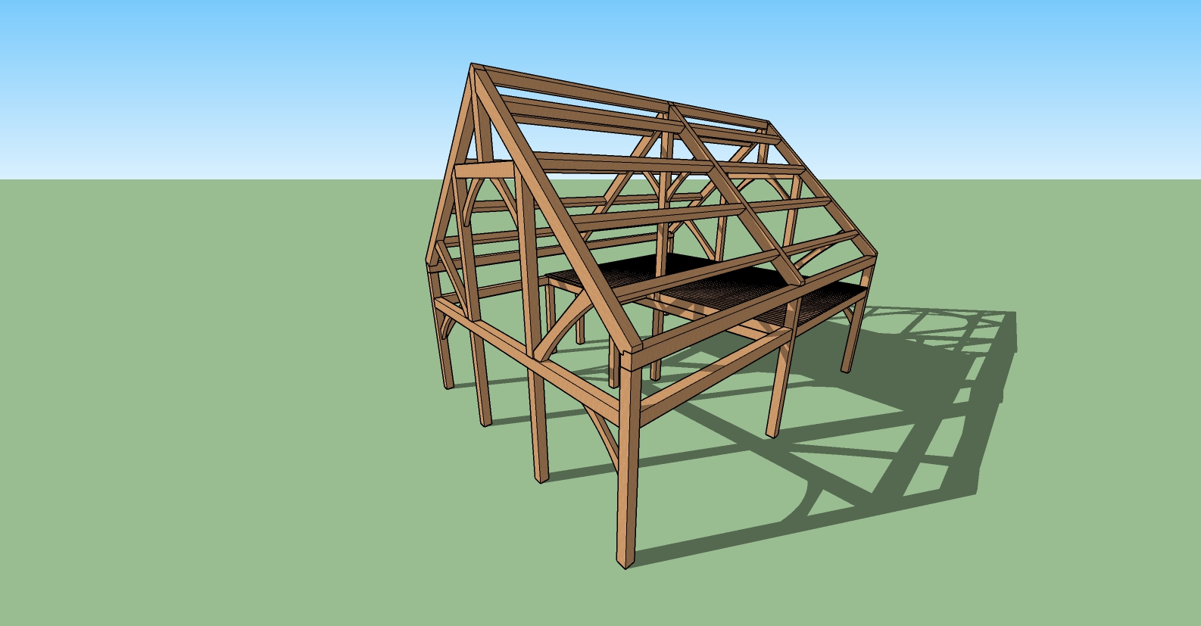
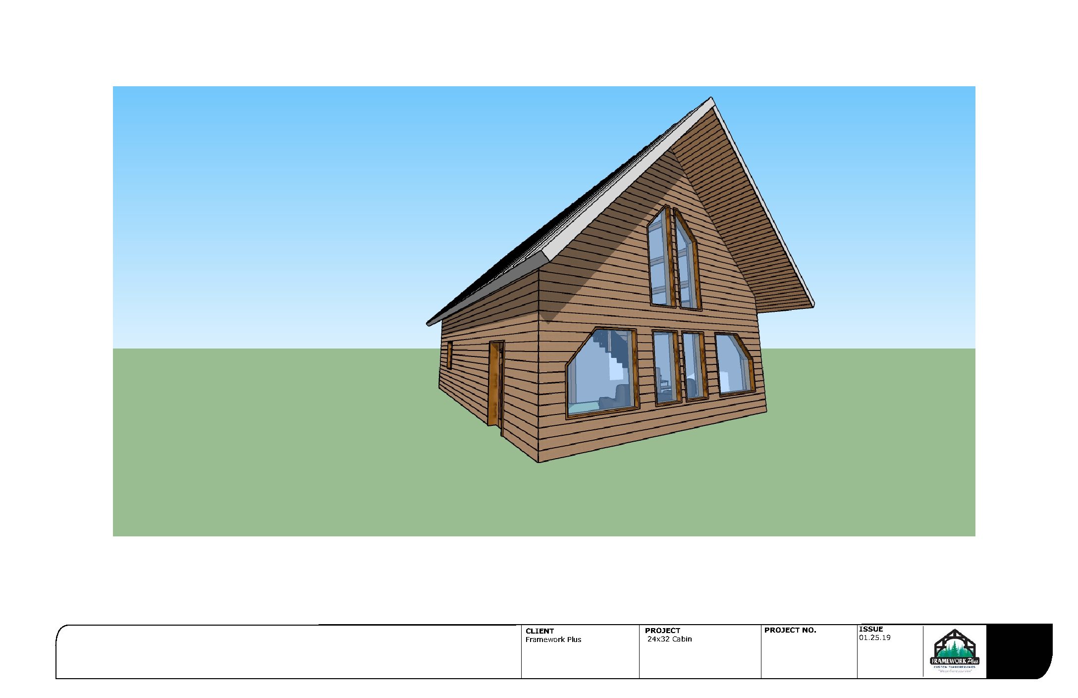
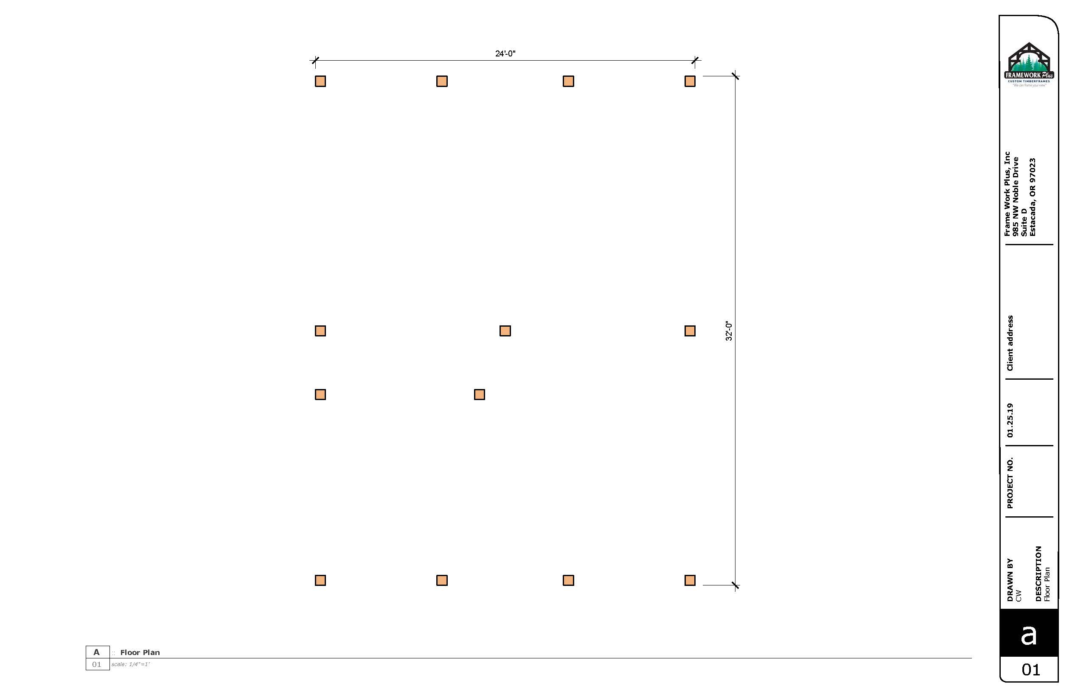
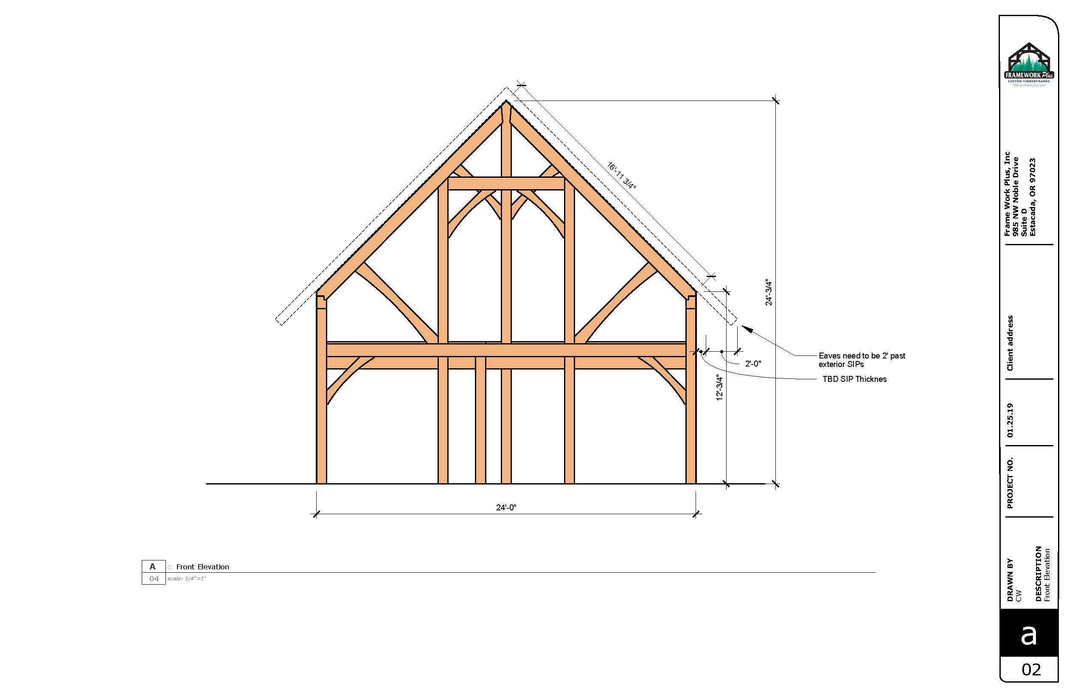
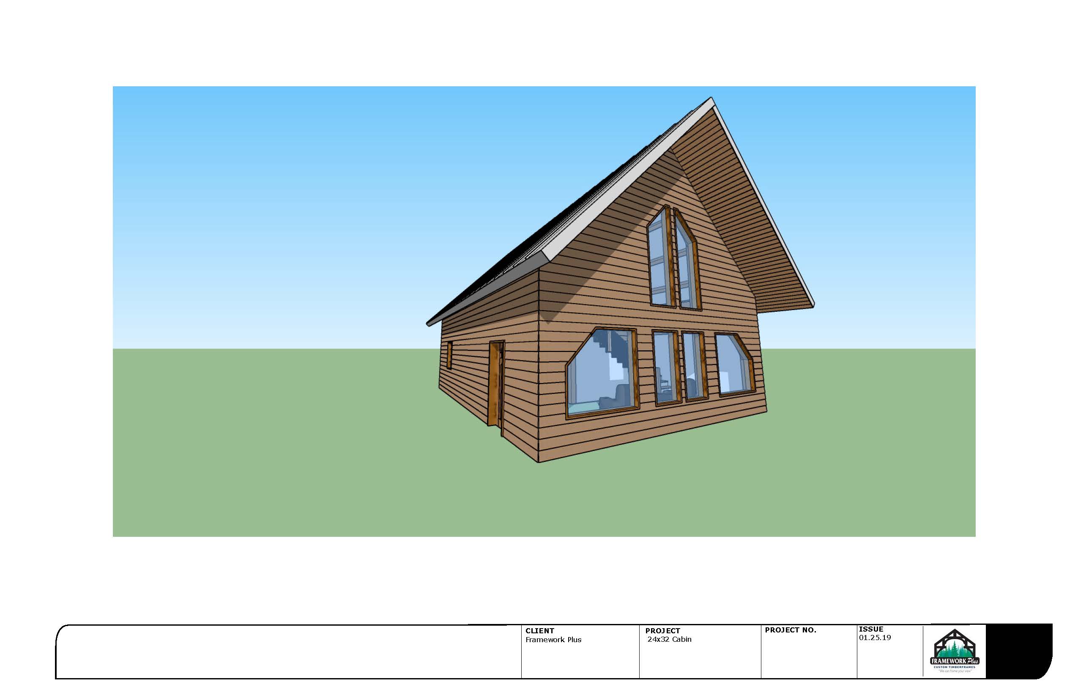
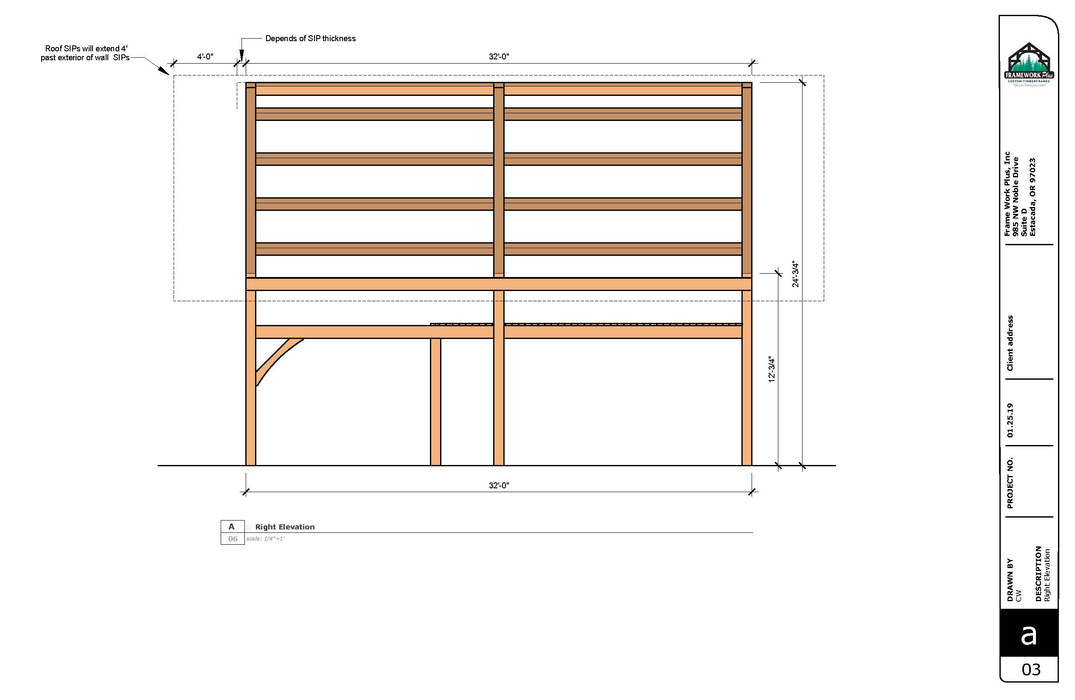
We’re happy to provide quotes for larger or irregular sizes. Let us know what you have in mind and we’ll get you a price.